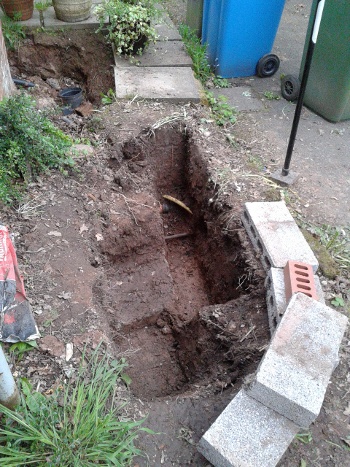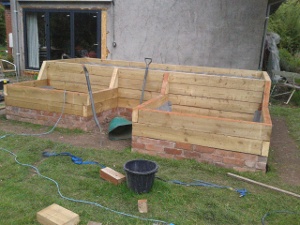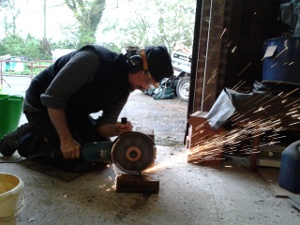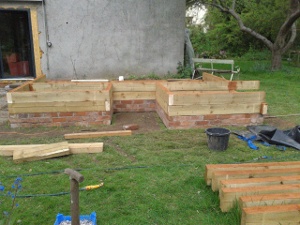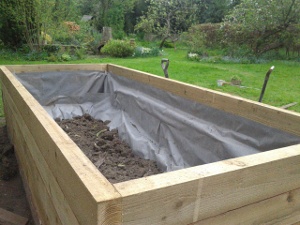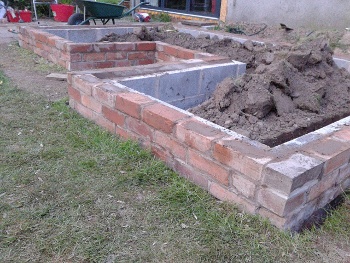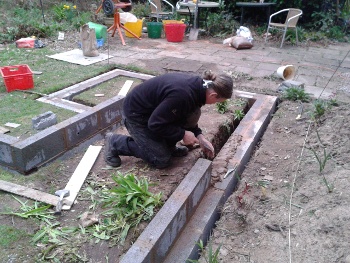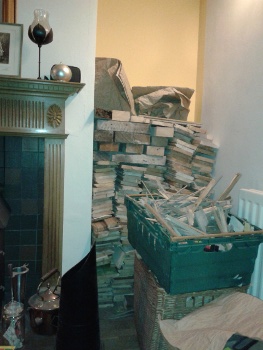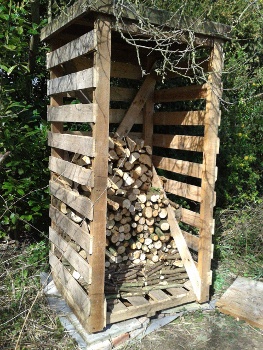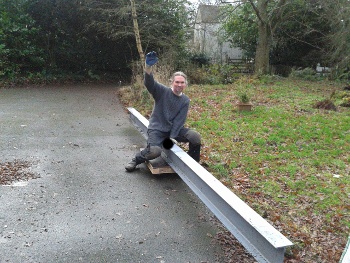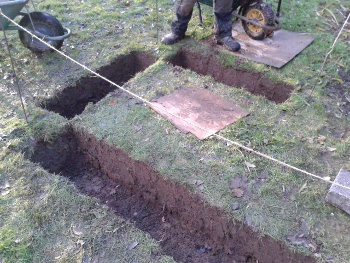We’ve pretty much done it. We have manhandled a 125kg steel I-beam from the front lawn into the big bedroom upstairs. There were no more than three people working at any one time. And I am relieved to report no injuries.
This was a job we didn’t expect to have to do. All we wanted was to move a partition to make space for a bathroom under the eaves. Thankfully, we found out in time that the partition was actually holding that part of the roof up. So we needed to replace it with something substantial.
That is where the steel I-beam comes in. But this presented us with a number of questions. For starters, our drive has a tight bend in it, and comes off a narrow country lane. No lorry of any size can drive onto our property. Neither could we get any major lifting equipment onto the back lawn. And what happens once you’ve got the I-beam in the room but not up at ceiling level, supporting the rafters?
We would have to do this by hand, with only minimal equipment. In the end we used
– a home-made dolly on wheels
– a scaffolding tower
– blue rope
– lifting eyes and pulleys
– trestles
– bits of wood
– bottle jacks
– sheer muscle
The first hurdle was the delivery of the I-beam. Alex wondered how he would even get the thing off the delivery lorry. But the driver soon put him straight: just throw it off. It made a big clanging noise, but nothing was damaged. The dolly, with the two of us pushing, took it the rest of the way up the drive.
That little exercise made it obvious that Alex could relatively easily lift one end of the beam on his own, as long as the other end was supported. While he was preparing the room upstairs to receive the beam, he cooked up an elaborate plan.
He put in place additional wedges and pieces of wood so the roof could be supported with acrow props. He also built the scaffolding tower underneath the balcony window (where a balcony is yet to be built) which would be the entry point for the beam. He also made holes in the walls, ready to receive the ends of the beam. We mocked up the entire process with a 2×4 of equal length to make sure there was enough room to manoeuvre the beam into place. All looked well.
The first task was to simply get the I-beam from ground floor level into the room on the first floor. It was a stressful day, as it was all too easy to drop this heavy thing quite a long way. We made sure that the beam was always attached or supported in at least two places, so that we wouldn’t lose control in the event of anything failing.
We started by attaching a pulling eye to one end of the beam. With a simple rope and pulley, we managed to get it quite a long way up. We also needed to do some pushing at the other end, which was resting on the dolly. Our friend Tim helped us with this.
When the beam’s nose was resting on the edge of the scaffolding platform, we needed to lift it higher. Alex added another element to the scaffolding tower so the pulley could be attached higher up. With some more pulling and pushing, we got it even higher.
By then, we needed to start lifting the other end. We did so very carefully, resting the beam on trestles that got progressively taller.
At one point, we had a little incident where the trestles gave way and the end of the beam clonked to the floor. Thankfully we had been careful to not go and stand in the way of it, so no harm was done.
Eventually, we got the end of the beam as high as we could, and as far into the room as we could. Alex’s dad Roger came over to help us with that bit. Now, we could put pressure on the end in the room to level it out and just pull it inside, sliding across the scaffolding platform. Getting it inside the room was easy after all that, and we called it a day.
On the second day, Alex’s friend Andy came to help us out. Now that the beam was in the room, we needed to get it resting on the walls on either side. It was a slow process, where we slowly and carefully lifted the beam, always making sure it was attached to something solid. Even if one end dropped, it could never go very far. That day, we managed to get it resting on the wall on one side, higher than it should be. The other end was nearly up to the other wall, dangling from a rope.
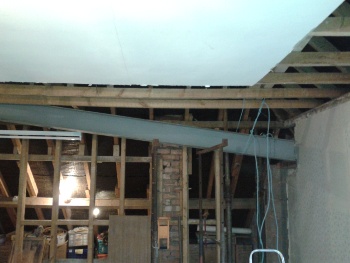
The I-beam on day 2: nearly at the level where we need it.
The third day, we did the same again, carefully inching the beam further up, securing it every time. Eventually, the beam was resting on the wall on both sides, raised on some bricks. It was more or less at the level that we needed it, but not quite in the right place. This was when we took the partition stud work out, making sure the roof was supported with acrow props either side.
On day four, we slowly inched the beam sideways, until it was resting under the wooden wall plate where we need it to be. The next puzzle was how we were going to crank it up so far that it was pushing up the wall plate and effectively lifting the roof. Alex decided the way to do this was to use bottle jacks to push the ends of the beam up, while supporting them with acrow props further towards the middle. With every pump of the bottle jack, the acrow props were tightened too.
Today, one concrete pad was cemented into place under the end of the I-beam. It took some working out how to cement it in while it is tightly in place under the beam. Alex cleverly lifted it on some wooden pegs, and pressed the mortar in with a thin plank.
Tomorrow, the second pad will go in, and when all the cement has gone off, we can take away the acrow props. I’ll let you know if the roof stays up after that.

