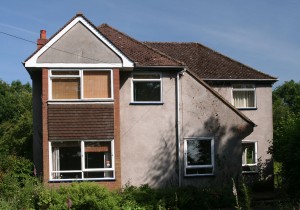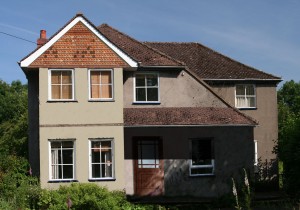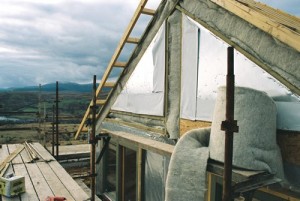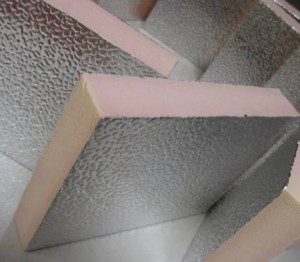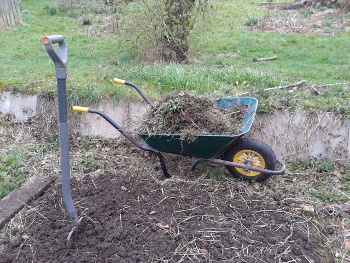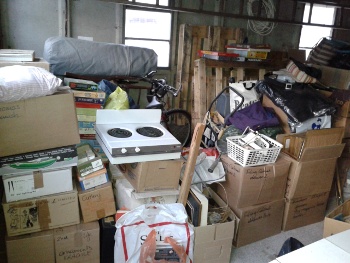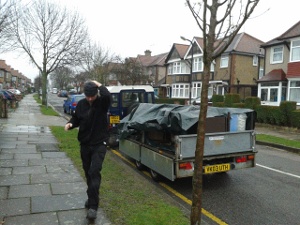Phase 2 of the Westacre Project is to insulate our 1930s house well enough so that we no longer need gas to heat the house. If all goes well, we should barely need any heating at all.
We have been thinking about and planning this phase for a long time. Retrofitting an old house to significantly reduce its carbon footprint is a complex issue. This will be the most important – and most expensive – part of the project.
The aim is to minimise heat loss. The speed at which heat is lost through particular materials is measured in U-values. On average, a solid wall (which is how the main part of the house is built), has a U-value of 2.1. Newly built house walls nowadays have a U-value of 0.3.
We are trying to end up somewhere in between, hopefully close to the modern standard. To help us achieve this, we have to make the choices that will work for us and for our house.
Here is an overview of the decisions we have made, and our thinking behind it. We hope it will help you as you think through changes you could make.
1. Windows
The first part of the project is to install high quality windows and doors. They will help significantly to cut out draughts and heat loss through the glass.
We are going for aluminium clad UPVC. It’s not the ideal solution, but unlike wood, UPVC fits in our budget. We’ll also avoid having to paint or treat the wooden windows.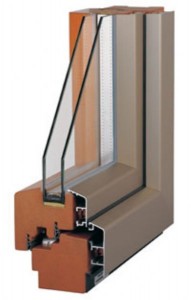
The aluminium cladding on the outside will extend the life of the UPVC, so hopefully they won’t have to be replaced for several decades.
We will reduce the window openings at the front of the house, and use triple glazed windows there. The house faces North West, so that side is coldest and gets all of the weather. Smaller windows and triple glazing will help the rooms at the front stay warmer.
On the sunny side of the house, the windows will be double glazed. Triple glazing not only keeps out the cold, it also keeps out the heat of the sun. We want to make use of solar gain to heat the house as much as possible, so thinner glass will help there.
2. External wall insulation
The old part of the house is built with a solid brick wall, which also loses heat. The only practical way to improve its U-value is to install external wall insulation.
We will be cladding the entire outside of the house with 10 cm of phenolic insulation board. It is finished off with a smooth render.
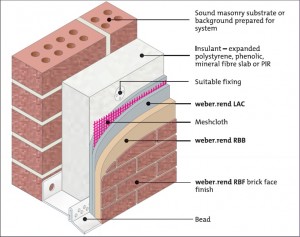
You can add different finishes to your external wall insulation (from www.minsteronline.co.uk)
When installing this insulation, it’s important to envelop your entire living space. Any cracks or cold bridges in the insulation will cause condensation and possible damp problems inside the house.
This means we’ll have to make sure the insulation goes down to the foundations of the house and links up with the loft insulation.
3. The roof
The external wall insulation will make our walls about 12 cm thicker than they are now. To accommodate this, we will need to extend the eaves of the roof.
The bottom few courses of tiles will be taken off, and the joists kinked out slightly so that they extend further, but no lower, than they do now. We are going to need to hire some scaffolding for that job.
At the same time, we’ll also have to modify the roof insulation in a couple of areas where rooms are directly under the roof. An insulated roof space that doesn’t have adequate ventilation is liable to get condensation between the tiles and the insulation.
4. Ventilation
All of the above should give us a very well insulated house with a minimum of heat loss. On the other 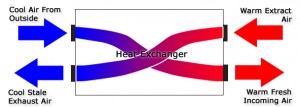 hand, the insulated envelope will not let in much fresh air, so we will need to provide ventilation.
hand, the insulated envelope will not let in much fresh air, so we will need to provide ventilation.
We have calculated that air exchange through ventilation would be our next biggest source of heat loss. So we intend to install a heat recovery ventilation that pre-heats the cold air coming in.
The system blows out the stale, warm air from inside and sucks in fresh, cold air from outside. The two cross over in a heat exchanger, where the warm air slightly heats the incoming cold air, so the house stays warmer.
Once all this is installed, we’ll have to live with it for a while so that we can work out exactly how much heating we will need. You can make complicated calculations based on theory, but the real proof of the pudding is experiencing how warm it actually feels.
We hope to be able to entirely cut out gas central heating, and warm our house with solar hot water and a wood stove with a back burner. But that is a different story.
More information on home insulation from the Energy Saving Trust is here.
For daily updates and inspiring links, follow us on Twitter.


