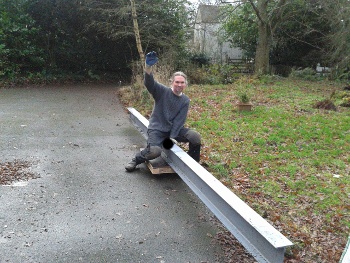A few months ago, we discovered we are going to have to do some work to keep the roof up. This is an unforeseen complication to our project, and we’re having to do some critical things before the work can be done.
We had it all beautifully planned, of course. We are going to super-insulate the house, which involves making an airtight envelope around the spaces we live in. We’re going to wrap the floor, the walls and the loft in hight quality insulating material.
We decided to start the job by taking the old insulation out of the loft. When Alex and his dad, Roger, finished that job, they discovered a distinct dip in the joists over the extension. A worrying dip, in fact. The roof was’t about to cave in, but we would have to do something about it before we could go ahead with the rest of our renovation work.
When a professional came to look at the problem, we also learned that the partition upstairs, which we wanted to simply move to divide the rooms up differently, is actually partially holding up the roof as well. It needs to be replaced by something more sturdy.

Alex, the I-beam, and the dolly he constructed to get it up the drive. The answer to our roof problems.
The solution suggested by the structural engineer is to replace the partition with a steel I-beam. This is something we can do as a DIY job, with a little help from friends. 125kg worth of steel beam isn’t actually as heavy as it sounds.
But. We will have to get it up to ceiling height on the first floor and install it securely. There are a few practicalities obstructing this process.
We had not planned to do anything to this side of the house until after the insulation was in place. So we had stored our belongings in the big bedroom upstairs, certain that we wouldn’t have to move any of it until we could move into the renovated older part of the house. (Currently we live in a small flat in the extension.)
But because the beam has to go in, and the partition has to come out, and the ceiling has to come down to replace the bendy joists, we need to completely empty the room we never planned to empty. Alex has taken a few days to do just that, and puzzle all our belongings into the other two bedrooms.
Furthermore, we had also started constructing a raised vegetable bed outside the extension. In order to get the I-beam in place, we need to finish the foundations up to ground level, so that can be made good for the scaffolding to go up. The scaffolding we need to get the I-beam to ceiling level on the first floor, remember?
This wouldn’t be a problem if we weren’t having a typical English winter: either too cold or too wet for brick laying.
You probably knew that you can’t build a wall when it’s freezing. All the water in the mortar would just freeze and break apart your wall faster than you can build it. And the kind of rain we had recently flooded the foundations so we had to pump them out. If you tried to build in that kind of weather, your wall would be just as ruined for being too wet.
Did you know that you can’t build a wall with wet bricks? When you are building a wall, the moisture from the mortar is drawn into the brick, which helps to bond your wall together. If the brick is wet through, this can’t happen and you get a really weak wall.
So for that part of our critical path to holding the roof up, we will just have to wait for a couple of dryish, mildish days. Hopefully they will come soon.
