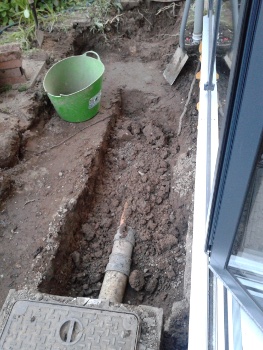You’d think that digging a trench all around your house in order to insulate the foundations would be a simple, self-contained task. All it needs is a bit of persistence and a spade. Well, as it turns out, it’s a bit more complicated.
Because, of course, once you get digging, you come across all sorts of things that cross the boundary of the building at about the level of the foundations. Like waste pipes, and drain pipes from the roof.
And then you realise that, far from being a self-contained task, you have to think about where all those pipes are going and what the final design for the whole network is going to be. Which is why you need to think about the design of your bathrooms, that aren’t going to be built for another year or so.
The main waste pipe for the toilets in the house comes out of the foundations under the patio doors at an angle that isn’t quite 45 degrees. From there, it leads into a brick built inspection chamber. If we weren’t living in the house, we could just demolish that, forget about the old pipe, and just plan for the straight pipe that will come from further along the wall. But we are going to need that old waste pipe for a while.
So we are replacing the brick built inspection chamber with a new plastic one. They are compact, easy to deal with, and quick to install.
But of course that is not the end of the story. The waste pipe from the new downstairs toilet has already been installed. It goes to another inspection chamber, closer to the front of the house, where it joins with the waste pipe from beneath the patio window.
The pipe for the downstairs loo was never quite right. It always had too much of a drop to it, which waste pipes aren’t supposed to have. They need to be either close to horizontal, or completely vertical. Anything in between won’t quite work.
Alex is, therefore, digging out the second inspection chamber as well, so he can turn it slightly, which will make the run along the wall straighter and will give him the opportunity to improve the position of the pipe from the downstairs loo.
On top of that, of course, we need to also consider down pipes from the gutters, and where the soak-aways for those are going to go. Nothing is ever simple.


“soak-aways “!
Are you planning on ‘grey water’ use?
Hi Mark,
We’re thinking about using rain water for flushing toilets etc. Grey water, from showers and the like, needs treatment before it can be re-used. Rain water is easier that way.
This would be something we implement at a later date, though. For now, we are planning on an extra area to get rid of it without it going into the septic tank.
I look forward to hearing how you’ll harvest your rainwater, store it and bring it into the house. Also how you’ll allow for dry years where you’ll need to provide mains for toilet flushing. It’s something I’ve thought about doing but seems to disruptive to retrofit.
You may have a bit of a wait. It’s not part of the basic design.
We had a conversation about collecting rain water outside the downstairs toilet, but decided against it as having a 2m tall tank outside the window seems a bit mad…